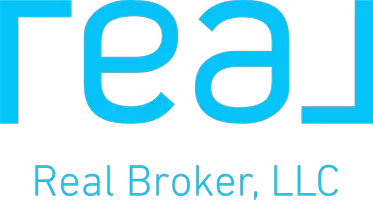3 Beds
3 Baths
3,152 SqFt
3 Beds
3 Baths
3,152 SqFt
Key Details
Property Type Single Family Home
Sub Type Single Family Residence
Listing Status Active
Purchase Type For Sale
Square Footage 3,152 sqft
Price per Sqft $793
Subdivision Monte Sereno
MLS Listing ID 202502123
Style Contemporary
Bedrooms 3
Full Baths 2
Three Quarter Bath 1
HOA Fees $1,850/ann
HOA Y/N Yes
Year Built 2008
Lot Size 1.580 Acres
Acres 1.58
Property Sub-Type Single Family Residence
Property Description
beams. The gourmet kitchen is outfitted with top-of-the-line Thermador and Miele appliances, custom cabinetry, and a large island workspace. A versatile flex room with a built-in Murphy bed serves as an ideal overflow bedroom. Additional highlights include an entryway water feature, radiant floor heating, forced-air HVAC with CleanEffects™ air filtration, a Lutron lighting system, solar thermal and PV panels, whole-house water filtration with reverse osmosis at the
kitchen sink, and a new roof. The 1.58-acre property offers privacy, direct access to hiking trails, a two-car garage, and a circular driveway with parking for six or more vehicles.
Location
State NM
County Santa Fe
Interior
Interior Features No Interior Steps
Heating Active Solar, Forced Air, Natural Gas, Radiant Floor
Cooling Central Air, Refrigerated
Fireplaces Number 2
Fireplaces Type Gas, Wood Burning
Fireplace Yes
Appliance Electric Cooktop, Disposal, Gas Water Heater, Microwave, Oven, Range, Refrigerator, Washer
Exterior
Parking Features Attached, Garage
Garage Spaces 2.0
Garage Description 2.0
Utilities Available High Speed Internet Available, Electricity Available
Water Access Desc Public
Roof Type Bitumen,Flat
Accessibility Not ADA Compliant
Total Parking Spaces 6
Private Pool No
Building
Entry Level One
Sewer Public Sewer
Water Public
Architectural Style Contemporary
Level or Stories One
Schools
Elementary Schools Carlos Gilbert
Middle Schools Milagro
High Schools Santa Fe
Others
HOA Fee Include Common Areas
Tax ID 910011282
Acceptable Financing Cash, Conventional, 1031 Exchange, New Loan
Listing Terms Cash, Conventional, 1031 Exchange, New Loan
Special Listing Condition Standard
Virtual Tour https://www.zillow.com/view-imx/bf68899a-3be5-4434-ae0e-626d3a89ea77?setAttribution=mls&wl=true&initialViewType=pano&utm_source=dashboard

GET MORE INFORMATION
Broker Associate | License ID: 53656
150 Washington Ave., Suite 201, Santa, Mexico, 875, United States






