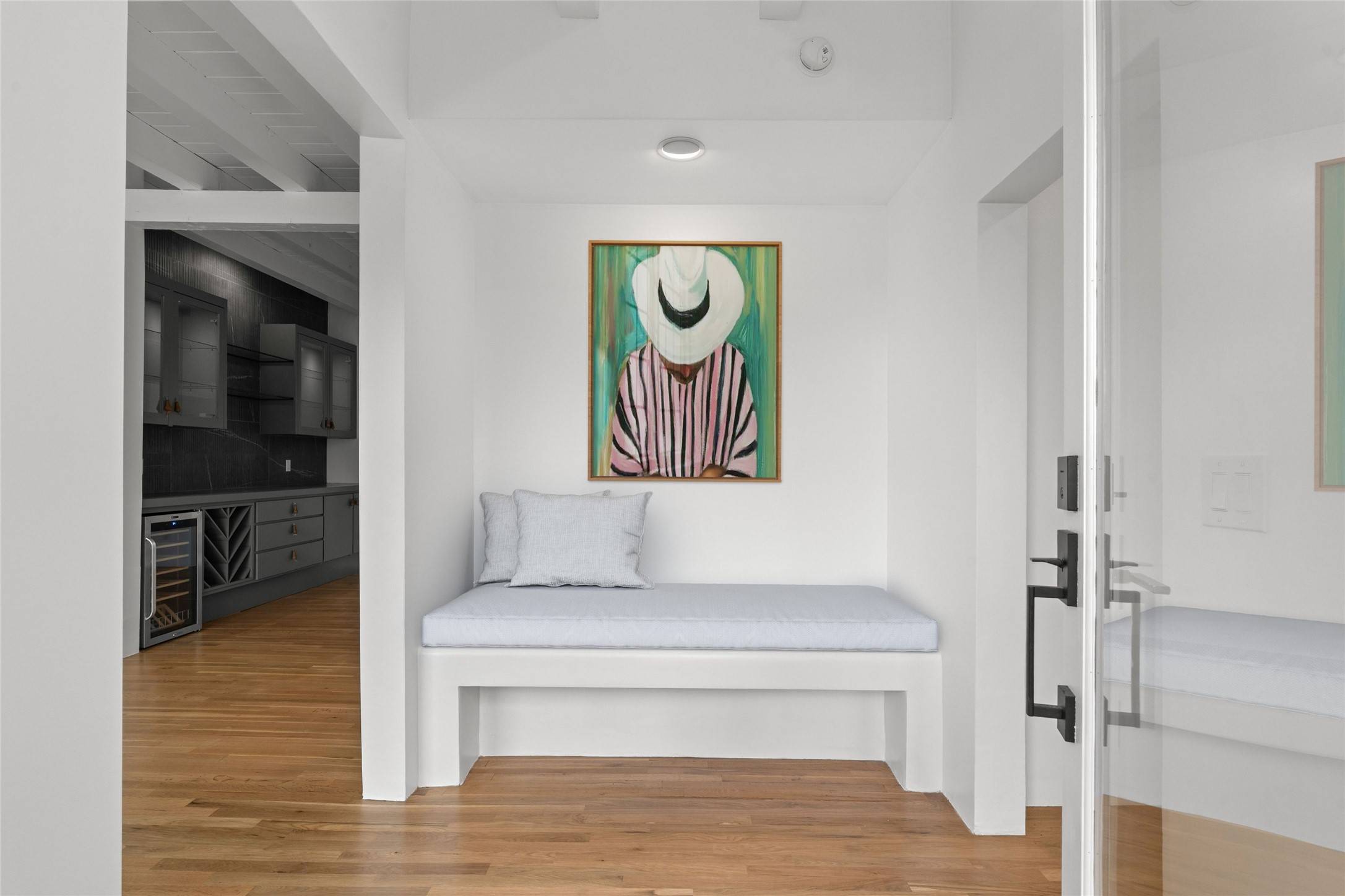4 Beds
4 Baths
2,876 SqFt
4 Beds
4 Baths
2,876 SqFt
Key Details
Property Type Single Family Home
Sub Type Single Family Residence
Listing Status Active
Purchase Type For Sale
Square Footage 2,876 sqft
Price per Sqft $625
MLS Listing ID 202502959
Style Pueblo,One Story
Bedrooms 4
Full Baths 2
Half Baths 1
Three Quarter Bath 1
HOA Y/N No
Year Built 1952
Lot Size 0.500 Acres
Acres 0.5
Property Sub-Type Single Family Residence
Property Description
Location
State NM
County Santa Fe
Interior
Interior Features Beamed Ceilings, Interior Steps
Heating Ductless
Cooling Ductless, Refrigerated
Flooring Stone, Tile, Wood
Fireplaces Number 3
Fireplaces Type Kiva, Wood Burning
Fireplace Yes
Appliance Dishwasher, Gas Cooktop, Oven, Range, Refrigerator, Water Heater, Washer
Exterior
Parking Features Attached, Direct Access, Garage
Garage Spaces 2.0
Garage Description 2.0
Utilities Available Electricity Available
Water Access Desc Public
Roof Type Flat,Other,See Remarks
Accessibility Not ADA Compliant
Total Parking Spaces 6
Private Pool No
Building
Entry Level One
Foundation Slab
Sewer Public Sewer
Water Public
Architectural Style Pueblo, One Story
Level or Stories One
Additional Building Guest House Attached
Schools
Elementary Schools Ej Martinez
Middle Schools Milagro
High Schools Santa Fe
Others
Tax ID 011072640
Acceptable Financing Cash, Conventional, New Loan
Listing Terms Cash, Conventional, New Loan
Special Listing Condition Standard
Virtual Tour https://www.zillow.com/view-imx/0caacb12-7aa2-4a10-9143-a4b01ddac727?setAttribution=mls&wl=true&initialViewType=pano&utm_source=dashboard

GET MORE INFORMATION
Broker Associate | License ID: 53656
150 Washington Ave., Suite 201, Santa, Mexico, 875, United States






